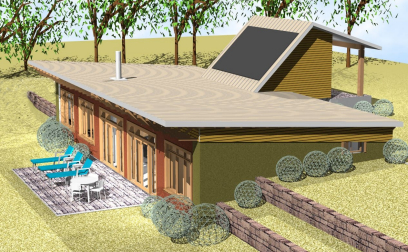A lot of clients ask us about heating systems and other aspects of energy efficiency. Increasingly, people are interested in sustainable building practices and economic energy solutions.
Several years ago, we were approached by a couple to design a straw bale workshop building for Manitioba . We designed the workshop with a inner wood frame for structure and wiring, and with building paper and flashings like you would find in standard construction, since research has proven that straw bale walls sag and rot if not properly detailed. The roof was insulated to R-100 and the straw bale walls provided about R-75. The workshop is about 600 square feet and is heated by a small electric domestic hot water heater with hydronic tubing in the concrete slab. The temperature in Manitoba dips under -40 degrees C most winters, and while the heat turns off at night there is only a five degree temperature drop. The workshop showed us that high insulation values and tightly sealed building envelopes can be as important as the type of heating system to the energy efficiency of a building.
The same clients then asked us for a berm house design. Our approach to the berm house and straw bale workshop were similar: High insulation values create an inner environment that doesn’t require a lot of added heat. Now that the home has been occupied, the owners have told us that the heating system rarely comes on except during the coldest part of the winter. A ground source heating system was installed. Since the ground below a depth of about 8′ has constant temperature, it is a reliable local source of heat energy. (#1 on section image below) A heat pump is used to pump heat out of the ground into a loop that pumps water through the floor slab. (#11) Electricity is required to power a pump and compressor, but the power requirement is low.
The idea behind building a house into a berm similarly hinges on the fact that the earth is warmer underground than the winter air, and cooler in the summer. A house that is buried into the earth on three sides, with a super-insulated R-100 roof (#7), with one side open to the south for light and air (#19) is a very energy efficient solution.
This house has been designed for optimal solar heat gain in the winter in the main habitated rooms. Triple glazed low e windows let in the winter light energy while retaining the interior heat (#10). Placing all major rooms on the south side is also an efficient day-lighting strategy (#18). The concrete floor acts as a heat sink for capturing the suns energy in the winter (#3) (#14), while generous and calculated overhangs block direct sun in the summer (#2). Heat recovery ventilation ducts also run through the slab. (#13)
The roof is designed to allow daylight deep into the spaces, direct rain water (#5) to a cistern (#6) for purification for domestic water use , and has a panel at the ideal angle for solar hot water preheating. (#12) The light coloured metal roof also reflects away sunlight during the summer to keep the interior cooler. (#4)
The super-insulated second floor entry vestibule (#8) is designed for cross ventilation in the summer (#15) , and to isolate cold air from entering the main part of the house in the winter.
Recycled materials have been used where possible, along with low embodied energy and low off-gassing finishes.
The house has been Energuide rated at 86, and showed that even with Power Smart lighting (#17) four times more energy is theoretically used for lights, appliances and hot water than for heating. The Energuide rating , however, doesn’t give credit for the fact that lighting is seldom needed due to the effectiveness of the day-lighting design (#18), or give credit for the fact that in Manitoba, for much of the year, heat energy from lighting and appliances will fully heat this house due to the high insulation value.
The Energuide rating also doesn’t take into account that a berm house has reduced temperature differential exposure to the outside environment, or give credit for such strategies such as exterior horizontal footing insulation (#16) and mass walls (#9). High mass walls slow down heat loss, particularly when located on the warm side of the insulation. Horizontal footing insulation takes advantage of the mass of the earth in front of the foundations to slow down the flow of heat from the footings.
Having said all of the above, the architectural design of the house is paramount to ensure that it will be comfortable, functional, beautiful and consequently endure and be enjoyed for many years to come.



