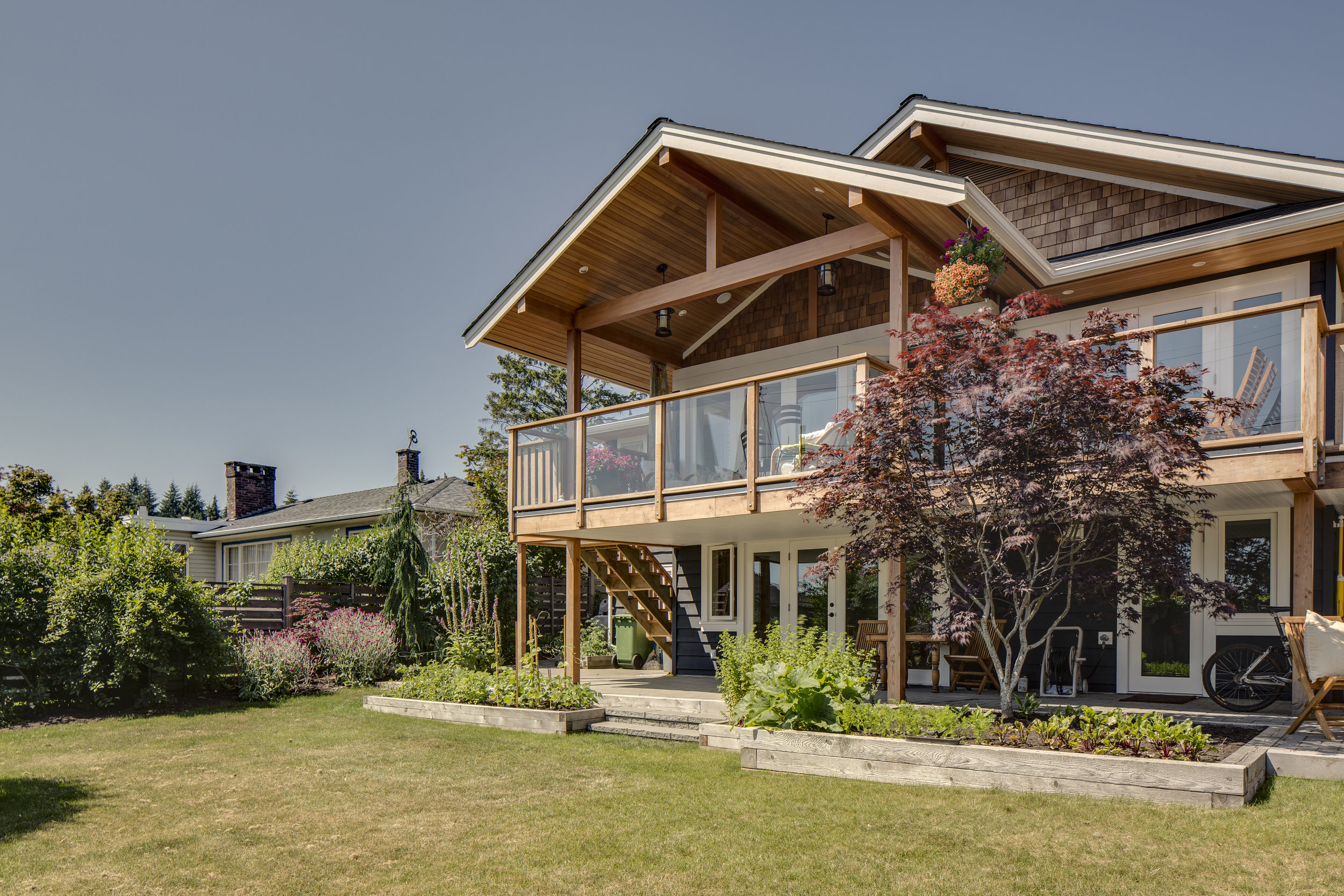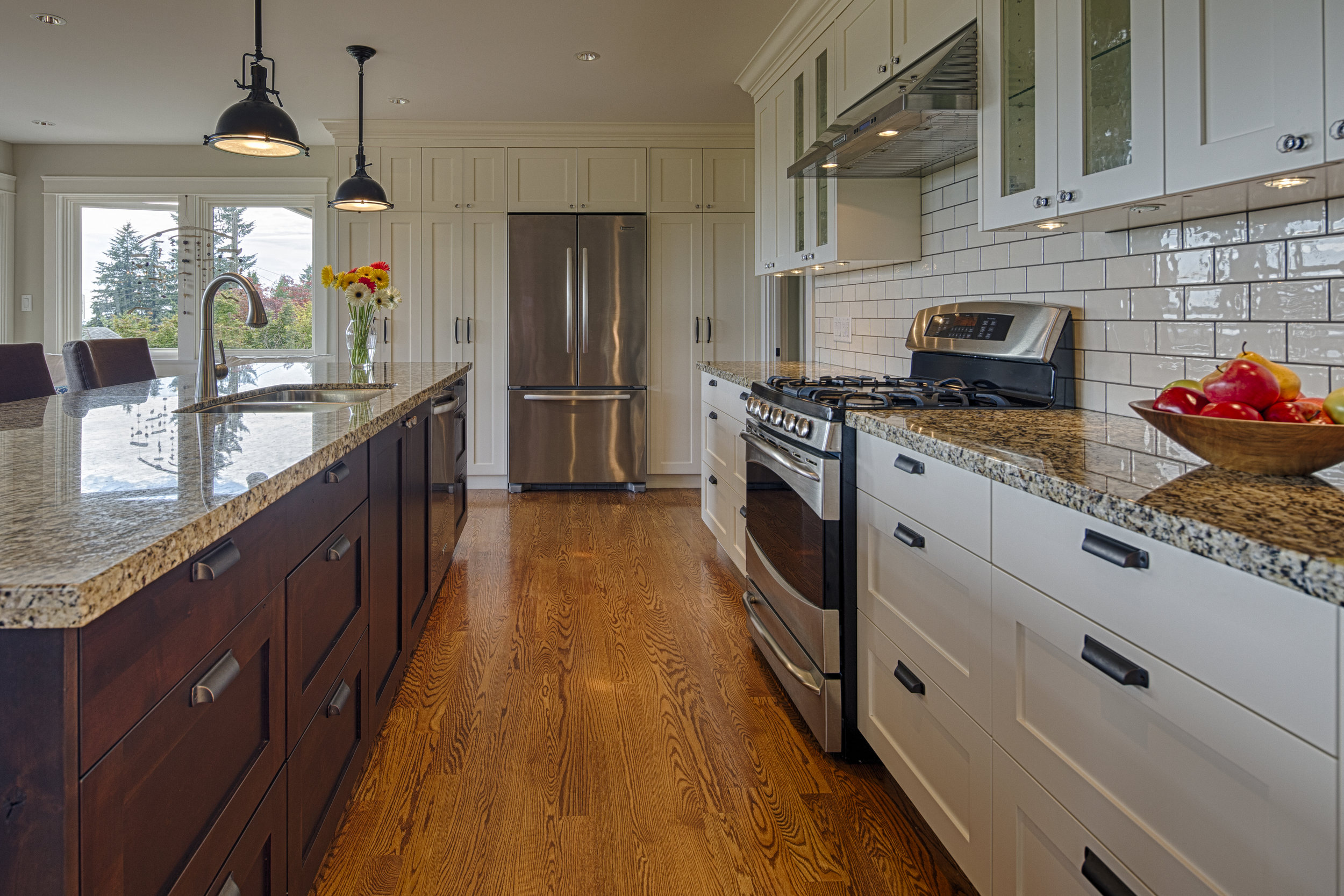location: north vancouver, bc
Objectives:
The owners of this modest 1950’s bungalow wished to create a larger, country style “Great Room” entertaining space complete with a new multi-season, south facing deck. They also wished to renovate the lower level to incorporate a Master Suite and a Laundry/Mud Room separated from the mechanical room.
Results:
The roof was lifted and expanded with a new timber gable roof extending from the front to back. This allowed us to create more street presence with a new covered front entry, larger roof overhangs and west coast craftsman detailing. At the back of the house, under the new roof, we enlarged the Kitchen and Dining Room. Folding doors from the Kitchen sitting area allow the owners and their guests to move out onto the new covered deck – a perfect space for all season entertaining! Below the new deck the increased lower floor area provided space for the new Master Suite and a prettier & more functional Laundry/Mud Room.
Photography credit: KHP Photography
Click an image to view slideshow.








