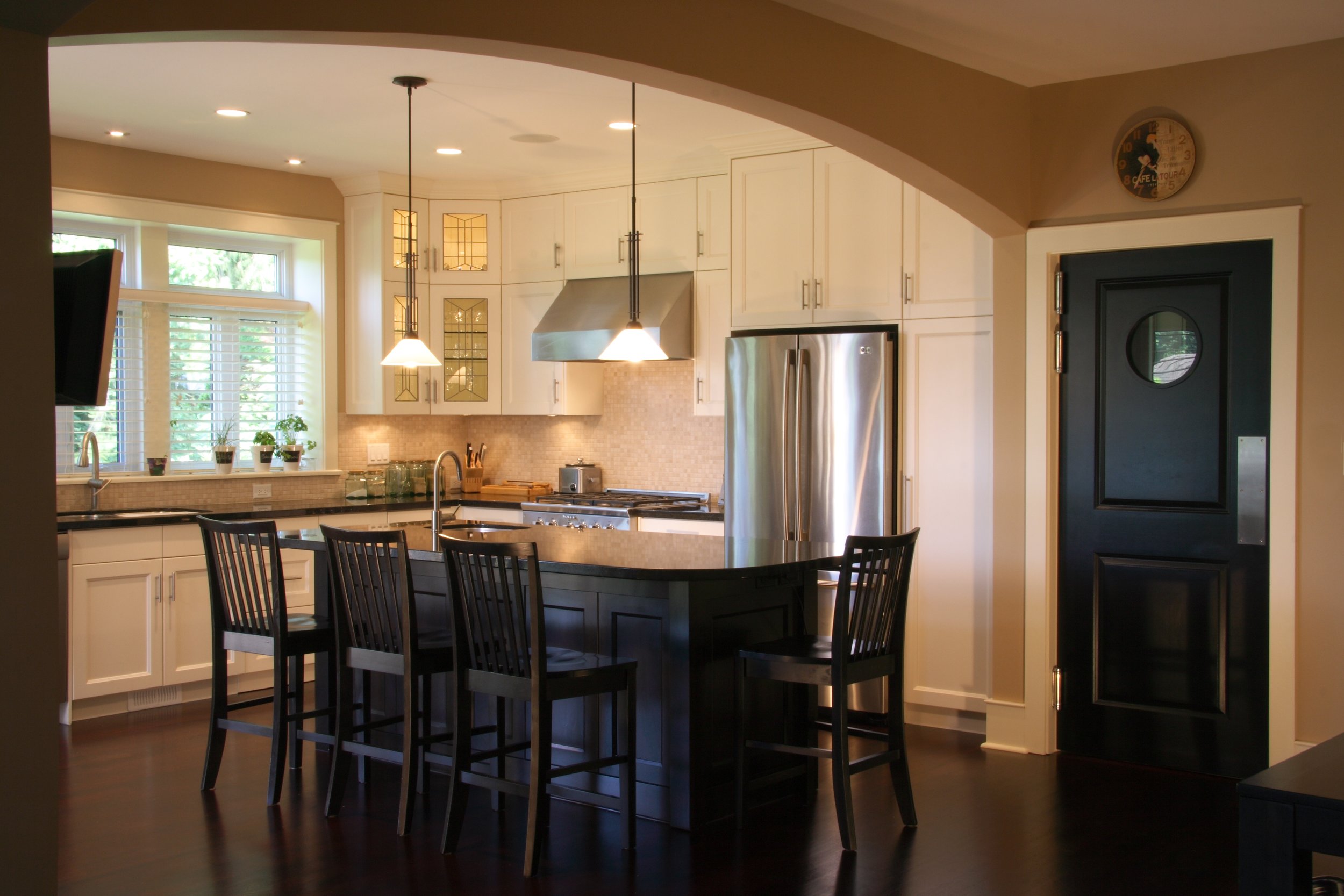location: north vancouver, BC
Objectives:
The clients wanted a friendly, two level cottage style home design.
Results:
The stair and vaulted family room form the centre of the house with the other rooms arranged around them in a u-shape. A bistro-style kitchen, dining and family room open onto a garden level deck. With the upper floor nestled within the roof to minimize the apparent size of the home, and a front facing entry porch, the home has a welcoming ambiance.
Click an image to view slideshow.








