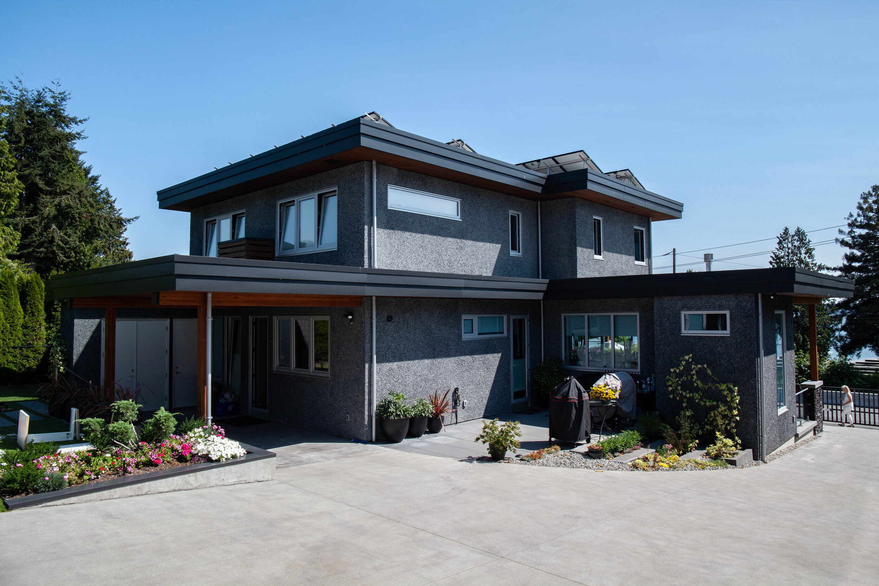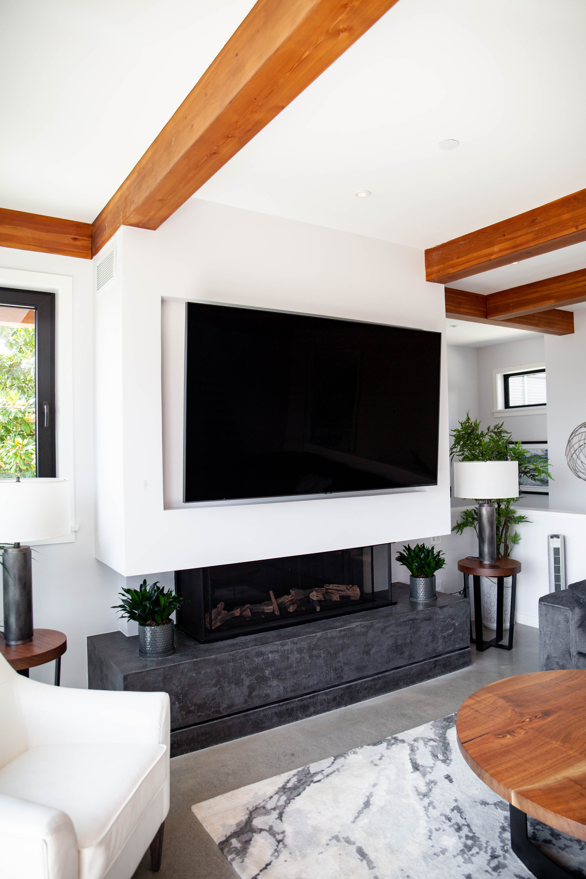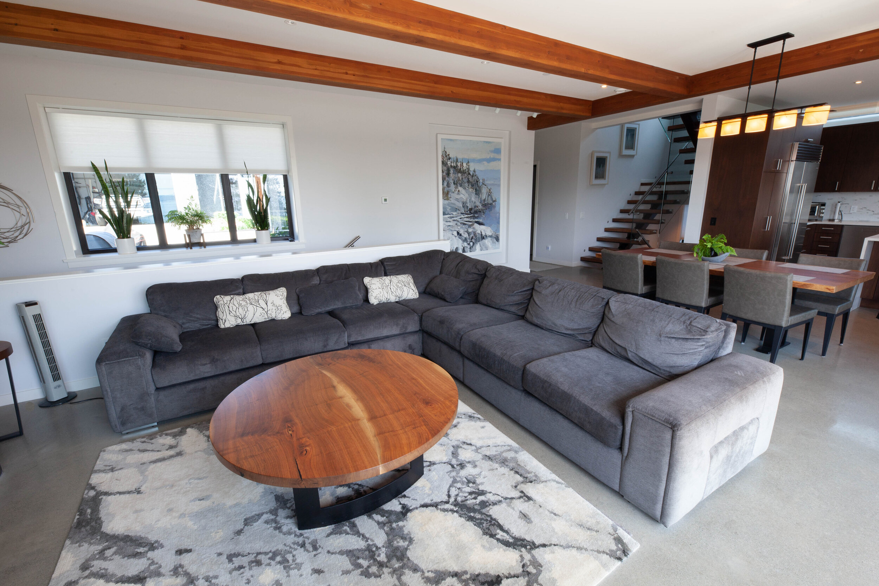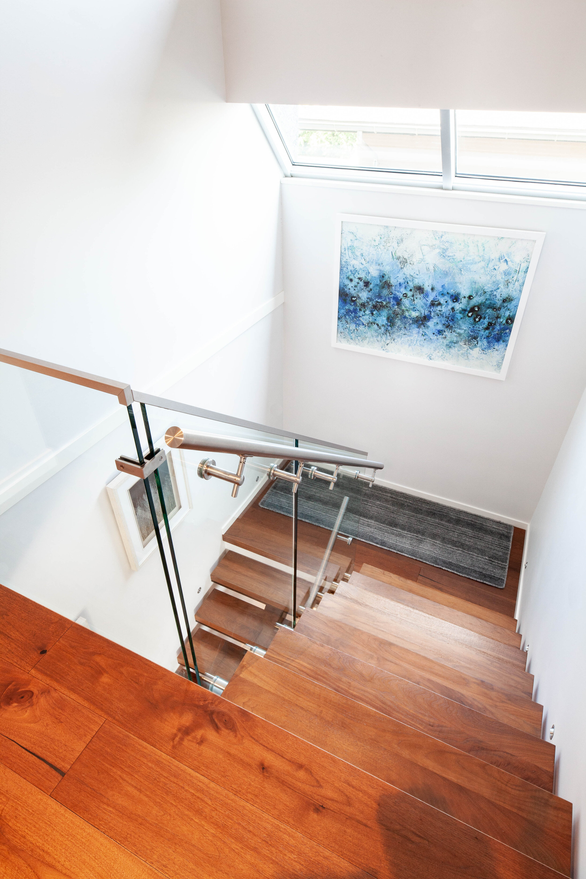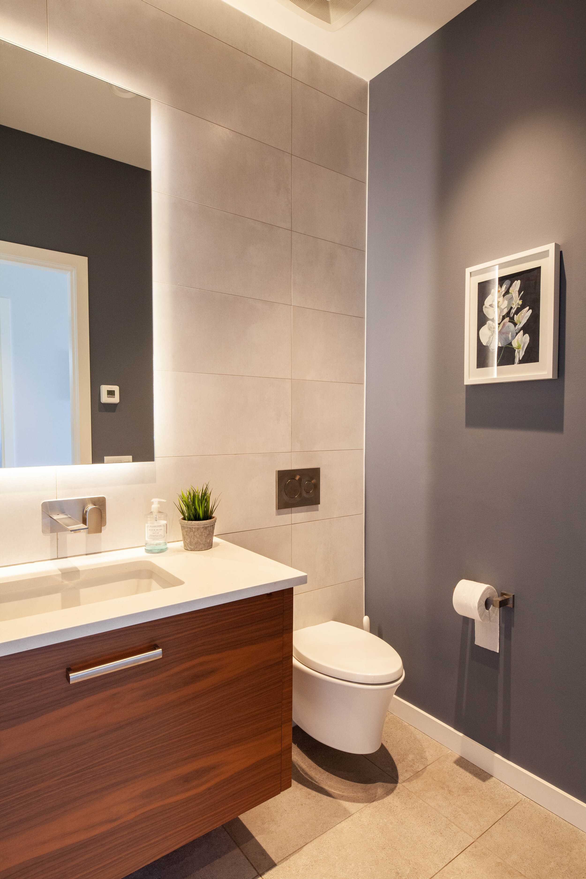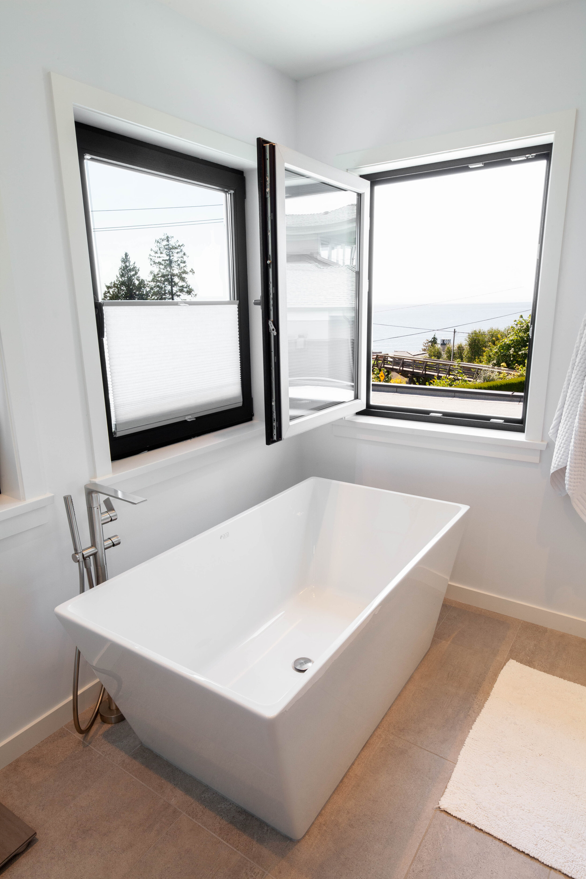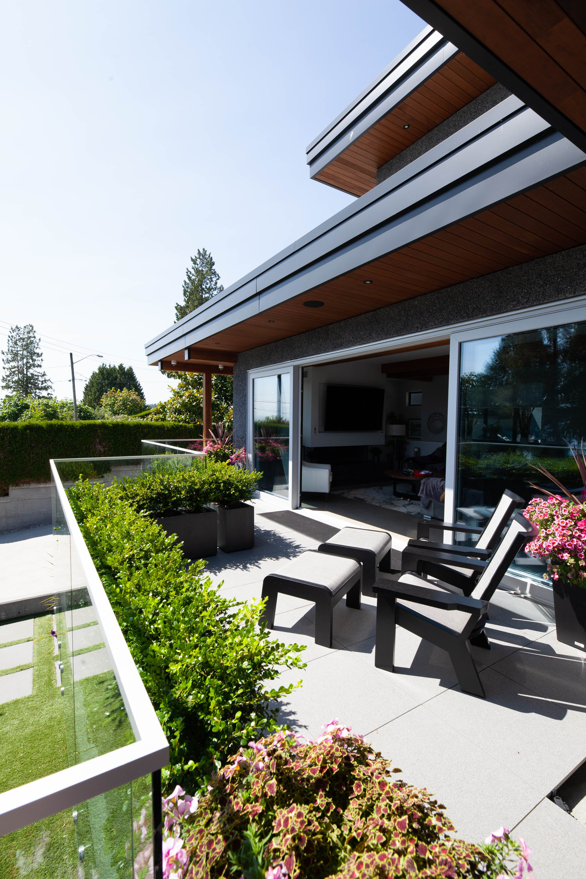location: WEST VANCOUVER
Objectives:
To design a modern flat roofed home with some exposed fir post & beam structure and large south facing windows taking advantage of spectacular water views.
Results:
This 4,500 square foot home features a stepped back form which suits the gently sloping site and allows for south facing view decks at each of the upper two levels. The Lower Level is a designated entertainment space with a gym, home theatre and kid’s playroom. The Middle Floor is the “living” level with an L-shaped, open plan kitchen, dining & living room. Polished concrete floors on this level provide a practical surface and a soft grey counterpoint to the walnut cabinets & open steel stair with thick walnut treads. Family bedrooms, bathrooms &laundry room are located on the Upper Floor. Solar panels on the roof and triple pane fiberglass windows help to mitigate energy costs.
Click an image to view slideshow.



